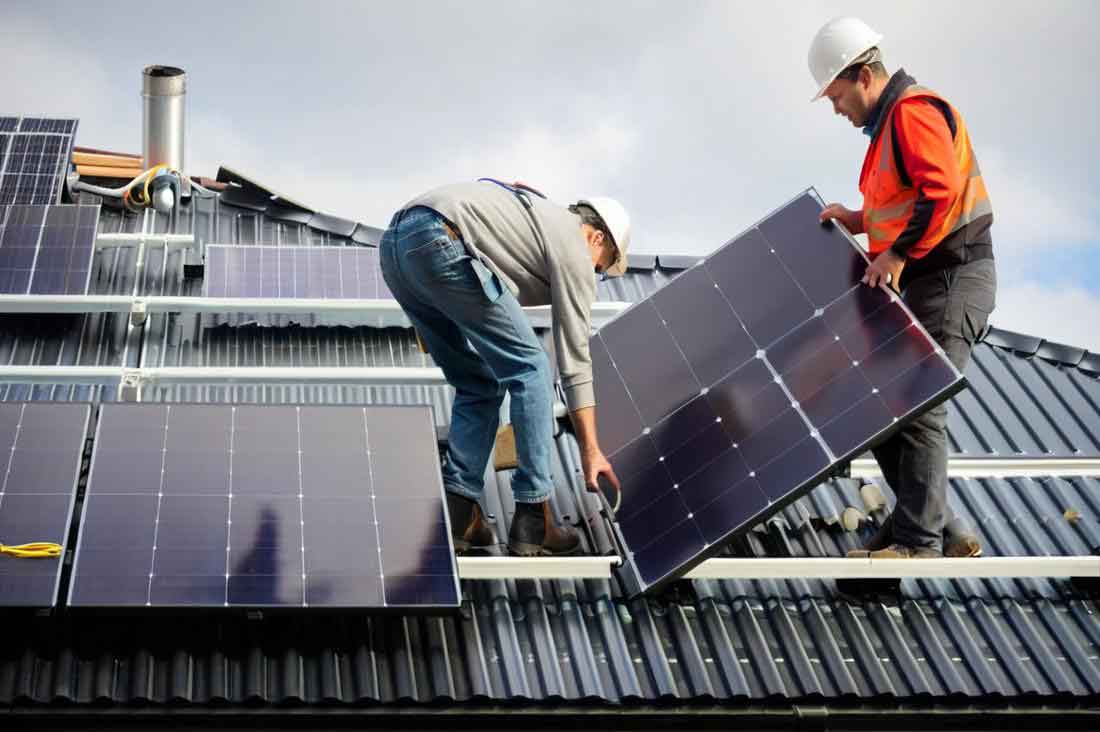As global efforts to achieve carbon neutrality intensify, retrofitting solar panel on existing industrial plants has emerged as a critical strategy to reduce carbon emissions and enhance renewable energy utilization. However, many industrial plants were not originally designed to accommodate the additional loads imposed by solar panel and their support structures. Structural weaknesses, such as insufficient bearing capacity, deformation risks, and instability, pose significant challenges. This article presents a comprehensive system conversion method to address these challenges, focusing on structural reinforcement, optimized construction processes, and rigorous quality control. The goal is to ensure safe and efficient integration of solar panel while aligning with carbon neutrality objectives.

1. Introduction
The transition to renewable energy sources, particularly solar panel, is essential for industrial sectors to meet carbon neutrality targets. Retrofitting solar panel on existing industrial rooftops offers dual benefits: reducing reliance on fossil fuels and repurposing underutilized spaces. However, structural limitations of aging industrial plants often hinder such retrofits. This article explores a systematic approach to strengthen industrial structures, enabling them to support solar panel installations without compromising safety or functionality.
2. Challenges in Retrofitting Solar Panel
2.1 Insufficient Load-Bearing Capacity
Many industrial plants feature large-span portal steel beams designed without considering future solar panel loads. Over time, natural settlement, deformation, and reduced bending resistance further degrade structural integrity. For example, purlins with excessive spans risk bending or fracture under combined static (solar panel weight) and dynamic (wind, snow) loads.
2.2 Structural Stability Risks
Long-term exposure to environmental factors (e.g., wind, minor earthquakes) causes cumulative damage to steel frames. Adding solar panel increases mass and wind exposure, amplifying instability risks.
2.3 Interference from Existing Infrastructure
Preexisting utilities (e.g., pipelines, ventilation systems) attached to purlins complicate reinforcement efforts. Retrofitting must also preserve waterproofing and insulation layers.
3. System Conversion Methodology
The proposed method involves three core interventions: triangular truss installation, longitudinal beam addition, and purlin heightening. Each step is supported by technical calculations and quality controls.
3.1 Triangular Truss Installation on Portal Steel Beams
Objective: Enhance bending resistance and load distribution.
Procedure:
- Structural Assessment:
- Use ultrasonic testing to detect cracks and measure steel thickness.
- Calculate residual bearing capacity (P0P0) of beams.
- Load Calculation:
Total load (P1P1) includes:- Dead Load: Solar panel weight + support structure.
- Live Load: Wind (FwFw) + snow.
μwμw = Shape coefficient (0.8–1.3),
μzμz = Height variation coefficient,
w0w0 = Basic wind pressure (region-specific),
AA = Projected area of solar panel. - Truss Design:
- Material: Q235B steel (yield strength = 235 MPa).
- Bolt holes: Diameter = Bolt diameter + 1.5–2 mm.
- Welding: E43 electrodes (4 mm diameter); post-weld inspection for cracks/defects.
Key Parameters:
| Parameter | Standard |
|---|---|
| Deformation tolerance | ≤10 mm (GB 50017-2017) |
| Positioning error | ≤±5 mm |
| Weld quality | No cracks, porosity, or slag |
3.2 Longitudinal Beam Installation Between Main Beams
Objective: Reduce purlin span and bending moments.
Procedure:
- Beam Evaluation:
- Assess material properties, cross-sectional dimensions, and stress states.
- Ensure flatness deviation ≤±0.5° using laser levels.
- Connection Design:
- Welded joints require calculating weld length (ll) and throat thickness (hh):
FbFb = Weld strength,
τwτw = Shear strength of weld material.- Bolted joints follow anti-shear capacity formula:
NvbNvb = Shear capacity per bolt,
nvnv = Number of shear planes,
dd = Bolt diameter,
fvbfvb = Bolt shear strength.
Key Parameters:
| Parameter | Tolerance |
|---|---|
| Beam alignment | ≤±3 mm |
| Bolt torque | As per design specs |
3.3 Purlin Heightening
Objective: Improve roof stability under solar panel loads.
Procedure:
- Surface Preparation:
- Remove rust, oil, and debris; achieve Sa2.5 cleanliness.
- Installation:
- Use cranes to position longitudinal beams.
- Ensure flatness (≤±3 mm/m) and verticality (≤±1°).
- Load Testing:
- Apply 1.1–1.2× design load to measure deformation.
Acceptance Criteria:
| Parameter | Limit |
|---|---|
| Deformation under load | ≤1/500 of span length |
| Purlin alignment | ≤±3 mm |
4. Commissioning and Acceptance
Post-retrofit commissioning ensures structural and electrical safety. Key checks include:
4.1 Electrical System
| Test Item | Standard | Example Data |
|---|---|---|
| Line resistance | <0.1 Ω | 0.08 Ω |
| Voltage fluctuation | <±3% | 2% at 800 W/m² |
| Insulation resistance | ≥2 MΩ | 2.2 MΩ |
4.2 Structural System
| Test Item | Standard | Example Data |
|---|---|---|
| Beam deformation | <1/500 span | 18 mm (10 m span) |
| Weld quality | No defects (Grade 1) | Passed |
5. Conclusion and Future Prospects
The system conversion method outlined here effectively addresses structural limitations of industrial plants, enabling safe and efficient solar panel integration. By combining triangular trusses, longitudinal beams, and purlin heightening, the retrofit enhances load-bearing capacity, stability, and durability. Future advancements could integrate smart monitoring systems to optimize solar panel performance and predictive maintenance. As industries worldwide strive for carbon neutrality, this methodology provides a scalable blueprint for merging renewable energy adoption with industrial modernization.
